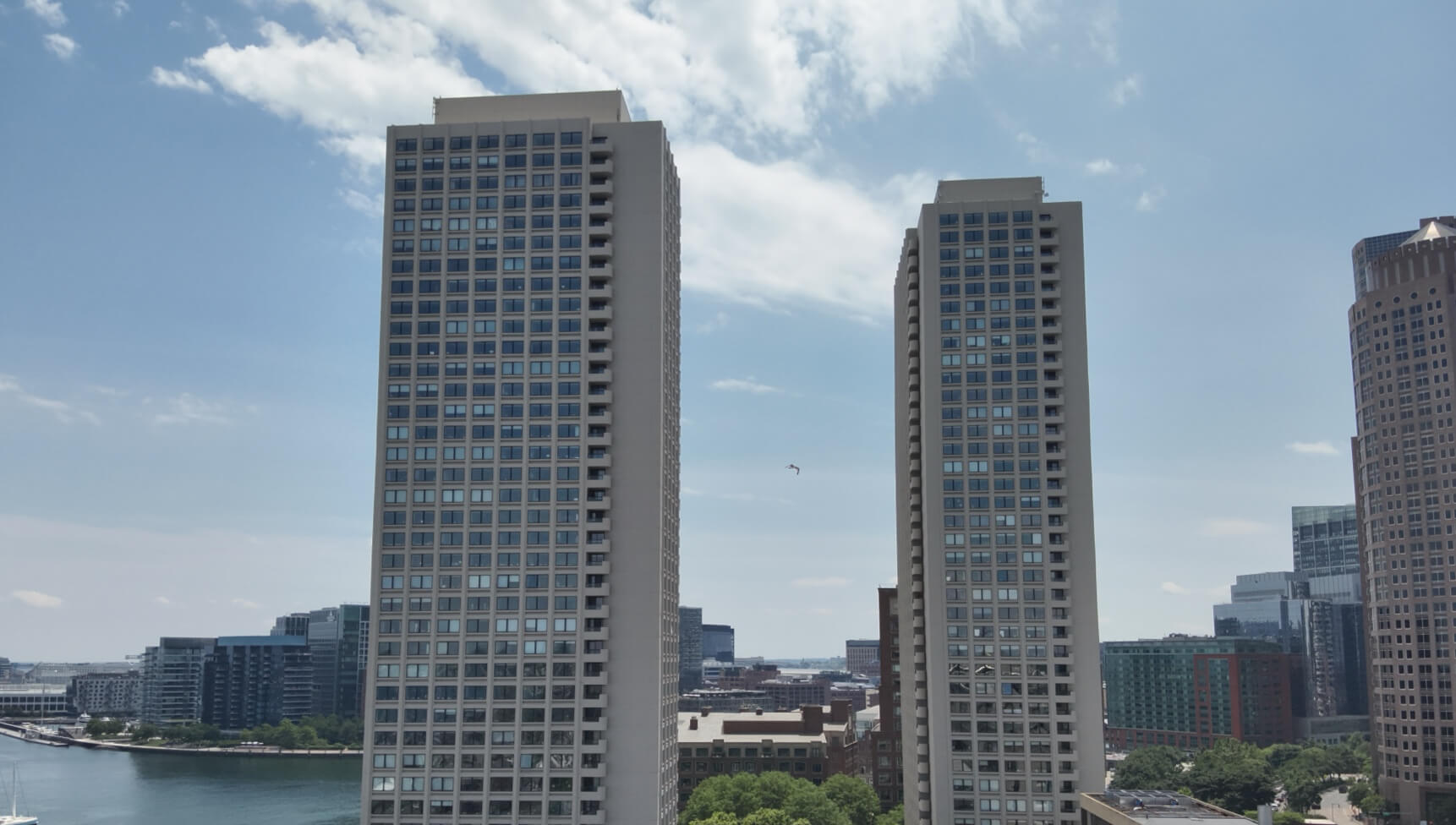Revitalizing the Iconic Harbor Towers Building Envelope
Harbor Towers are a pair of nearly identical, 40-story residential buildings on the Boston waterfront. These buildings are instantly recognizable in the Boston skyline for their brutalist style. They were built in the early 1970s as part of the city’s urban renewal efforts on the waterfront. Today, after a two-year restoration project, these concrete high-rises look as impressive as they did on the day they were completed. This challenging restoration, spearheaded by the TWC Phoenix team was the result of careful planning and expert execution that kept safety and environmental protections paramount.
Located on India Wharf, the towers were once affordable housing but today are a condominium complex, home to a diverse group of residents. Over the years, however, the buildings’ concrete exterior had deteriorated due to the harsh coastal environment. Wind, rain, and saltwater from Boston Harbor had left their mark, necessitating an extensive restoration project to prevent further damage.
Initial Survey and Planning
In 2022, Wiss, Janney, Elstner Associates (WJE), a leading structural engineering firm, was tasked with surveying the building envelope. The firm identified significant areas of concern, particularly the concrete and the sealant joints. Engineers rappelled down the towers’ sides, carefully documenting every crack, patch, and deteriorated section of concrete. This detailed survey laid the groundwork for what would become a comprehensive restoration effort to preserve the towers for decades to come.TWC Phoenix was brought on as the contractor to lead the restoration. The project primarily focused on concrete repairs, replacing damaged sealant joints, and applying protective coatings to prevent future damage.
Restoration:
Patching: Our team performed 477 concrete patches across the two towers. This process involved sounding the building facades to locate deteriorated areas, removing the damaged concrete, treating any exposed rebar with rust inhibitors, and pouring new high-strength concrete patches. Each patch was meticulously documented, with its height, width, and depth cataloged for future reference.
Sealant Replacement: One of the project’s most critical elements was the removal and replacement of more than 85,000 linear feet of sealant from the towers. This was essential for maintaining the waterproof integrity of the buildings, as the old sealant had degraded over time. The new sealant was specifically chosen for its durability and ability to withstand the coastal environment, providing long-lasting protection against water intrusion.
Balcony Resurfacing: TWC Phoenix installed 18,000 square feet of pedestrian membrane across the two towers, ensuring that the balconies were restored to like-new condition. The towers have 320 balconies total, and each was resurfaced without the need to enter the unit itself.
Protective Coatings: After the concrete repairs and sealant replacement, the entire exterior of the towers — more than 300,000 square feet — was coated with an elastomeric protective coating. This material was carefully chosen for its ability to bridge small cracks and provide additional protection from the elements. Applying the coating by hand roller was a significant logistical challenge, given the height and size of the buildings, but it was essential for ensuring an even and thorough application.
Challenges
One of the most significant challenges was the height and location of the Harbor Towers. Perched directly on Boston’s Harborwalk, a pedestrian path along the waterfront, the towers required careful planning to avoid disrupting residents and passersby. Most of the work had to be completed from swing stages—large, suspended platforms allowing workers to access the building’s exterior safely.
“Working on swing stages at 40 stories is no easy task,” said Rob Lilley, the project’s safety manager. “The height, combined with Boston’s unpredictable weather, meant that we had to be incredibly diligent about safety protocols. Every tool was tethered, and we installed overhead protection to ensure no debris could fall and endanger pedestrians below.”
Despite these challenges, the project proceeded without incident, a testament to the team’s careful planning and adherence to safety protocols. Twenty-eight Massachusetts BAC Local craftsmen and craftswomen worked on the project at its peak, spread across two full summer seasons, concluding in June 2024.
In addition to the logistical challenges, the project had to account for environmental concerns. The proximity to Boston Harbor meant extra care had to be taken to prevent debris or runoff from entering the water. The project team used environmentally friendly products wherever possible and ensured that all washdowns and coatings were applied to minimize environmental impact.
The Harbor Towers restoration project stands as a prime example of what can be achieved when careful planning, expert craftsmanship, and a commitment to safety come together. Today, the towers look practically new, with a revitalized building envelope that will protect them from the unpredictable weather coming off the Atlantic for years to come.
